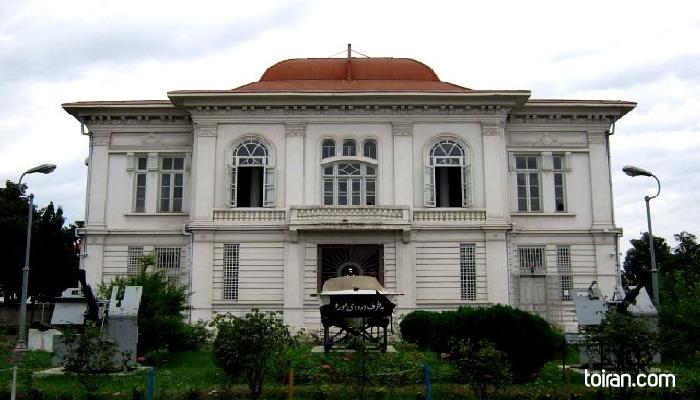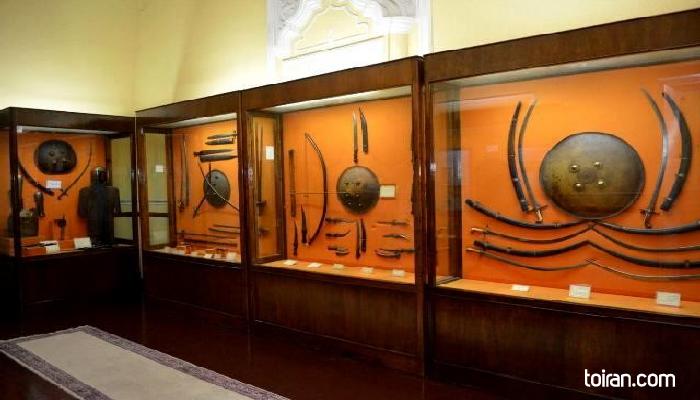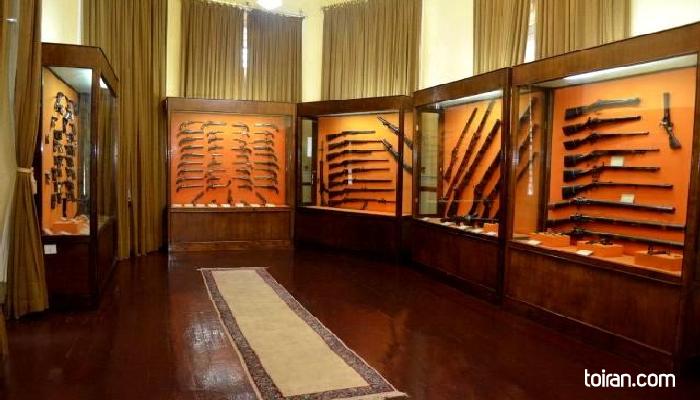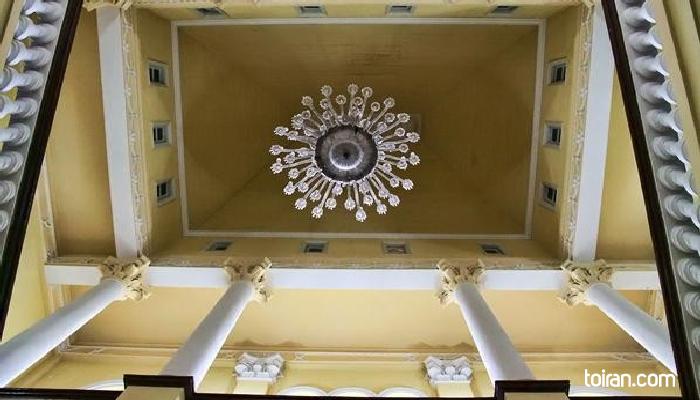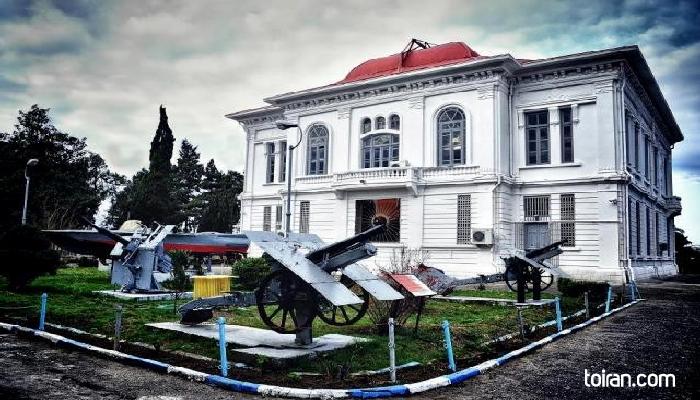Our cities
Explore each city’s unrepeatable delights and mysteries with your own eyes. Learn about the unique history and tales of you preferred city with its landscapes and sites, and much more…
- Abadan
- Abarkooh
- Abyaneh
- Ahvaz
- Amol
- Arak
- Ardabil
- Ardakan
- Astara
- Babol
- Babolsar
- Bam
- Bandar Abbas
- Bandar Anzali
- Birjand
- Borazjan
- Boroujerd
- Bushehr
- Chabahar
- Chalous
- Damghan
- Dezful
- Gorgan
- Hamadan
- Ilam
- Isfahan
- Jiroft
- Kashan
- Kerman
- Kermanshah
- Khorramabad
- Kish
- Lahijan
- Mahan
- Mahmoud Abad
- Maku
- Mashhad
- Meybod
- Naein
- Nour
- Nowshahr
- Oraman
- Qazvin
- Qeshm
- Qom
- Rafsanjan
- Ramsar
- Rasht
- Sanandaj
- Sari
- Semnan
- Shahr-e Kord
- Shahroud
- Shiraz
- Shush
- Shushtar
- Sirjan
- Tabriz
- Tehran
- Tonekabon
- Urmia
- Yasuj
- Yazd
- Zahedan
- Zanjan

